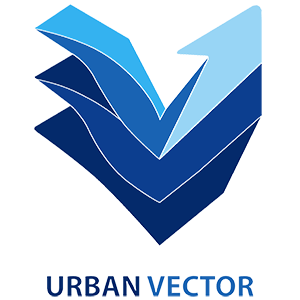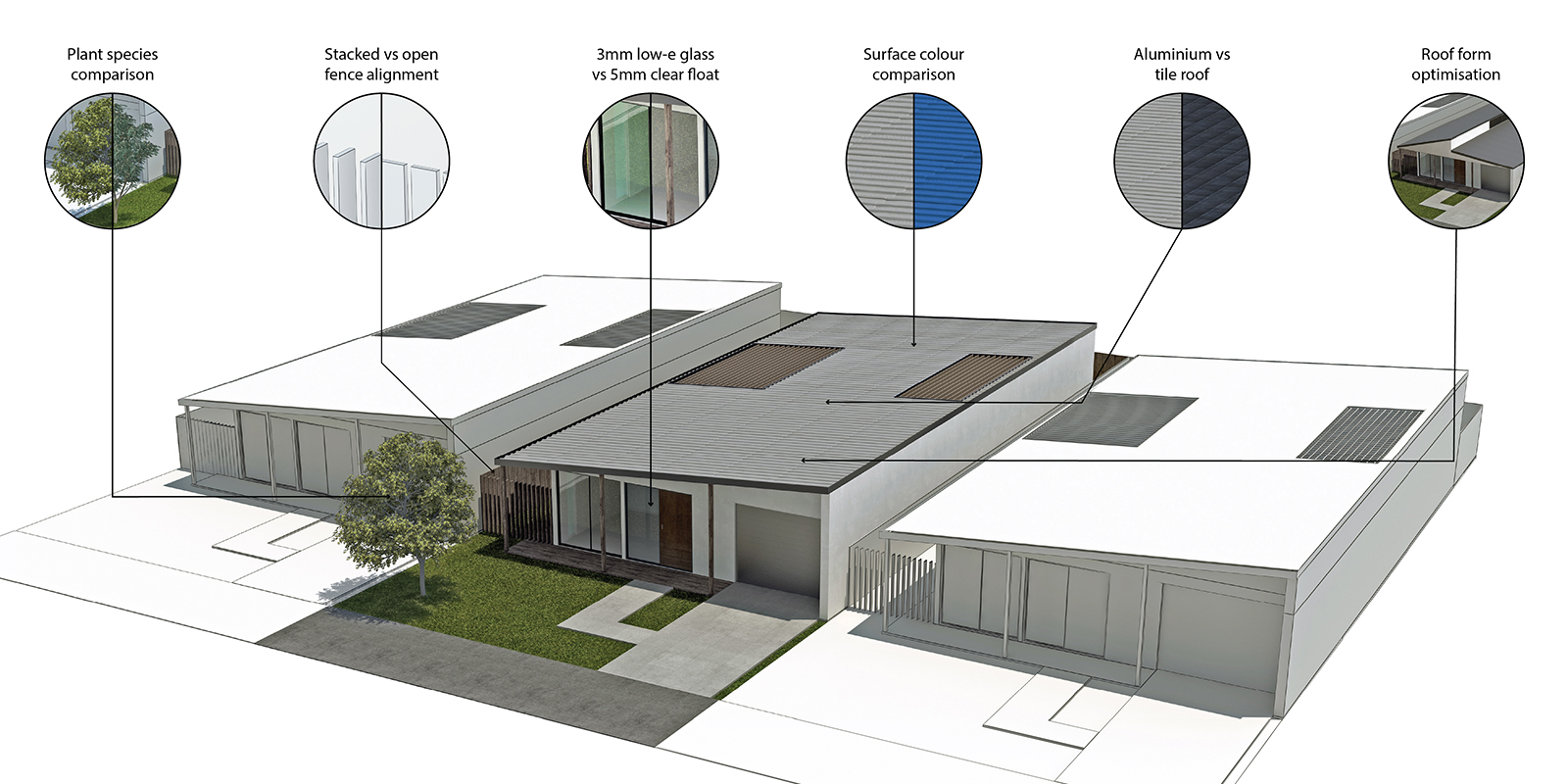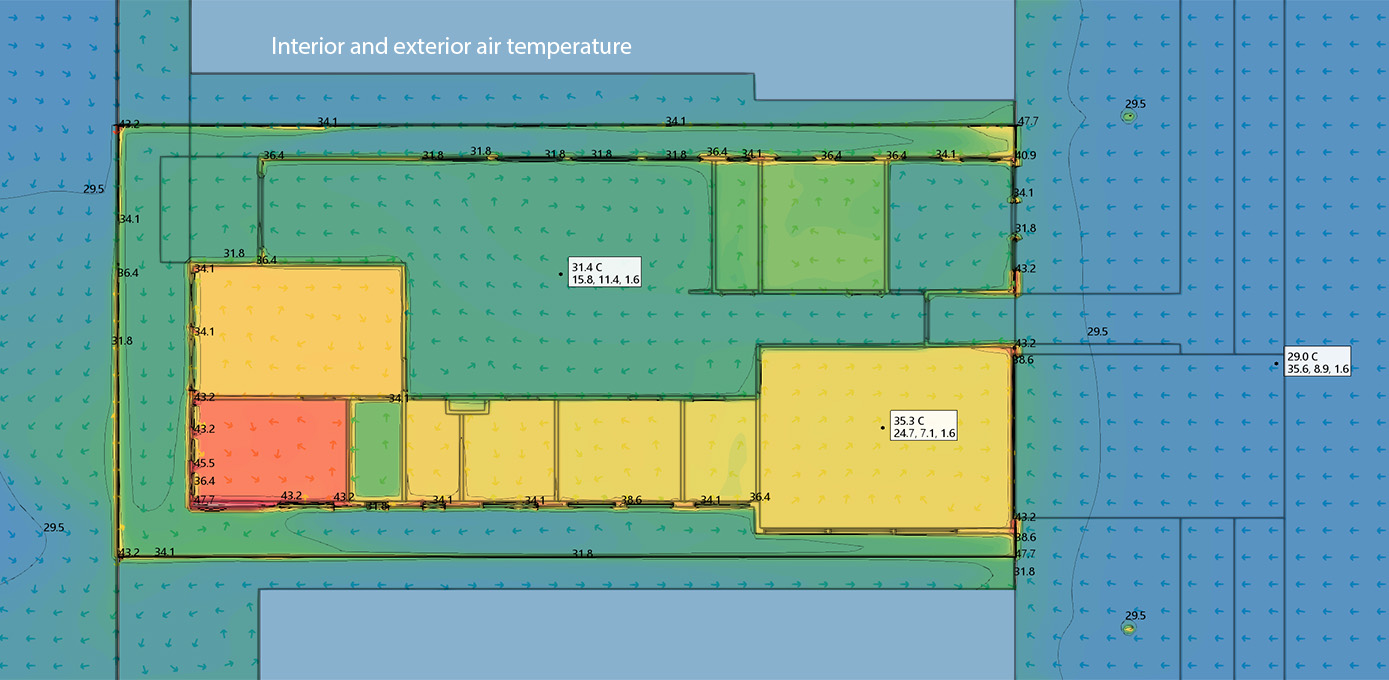URBAN VECTOR
the art of sustainability + the science of human comfort
Design Solutions for Comfortable, Liveable Places
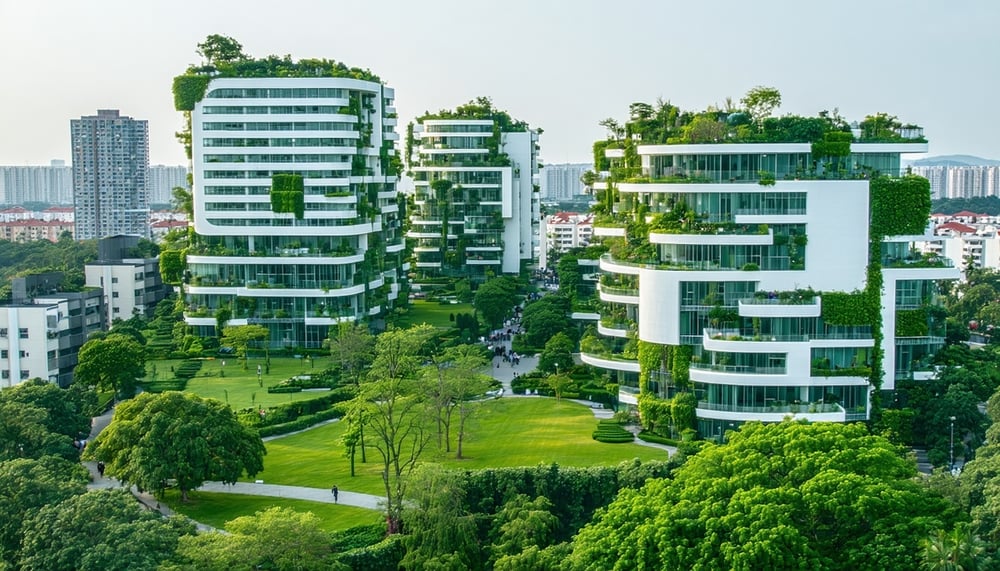
Trusted by Leading Urban Innovators
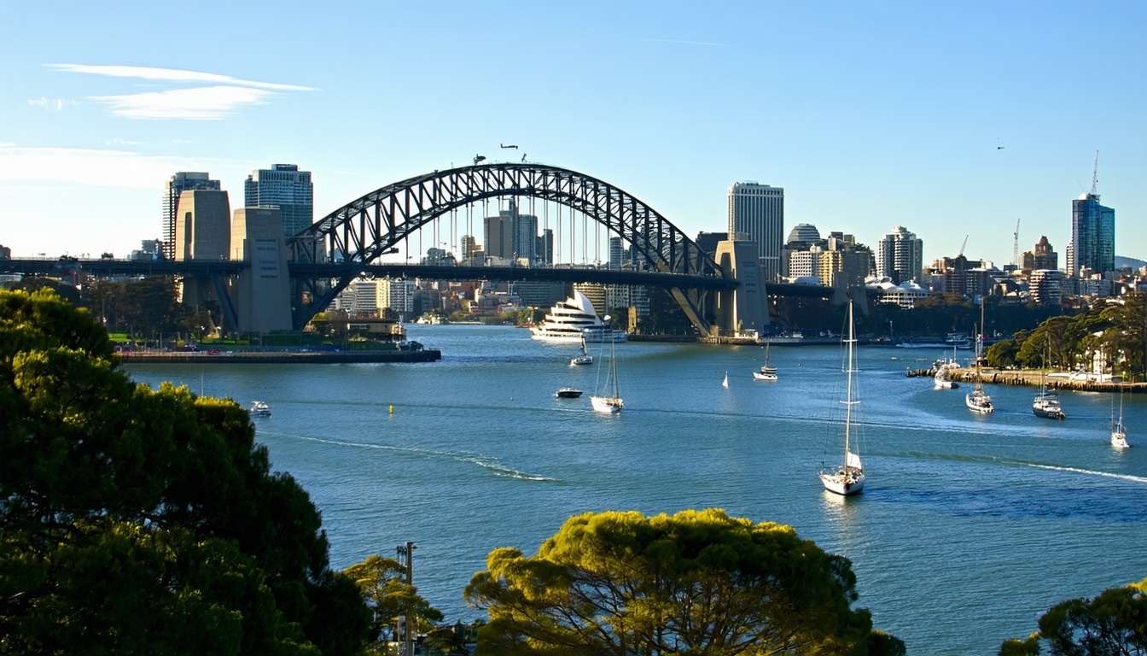
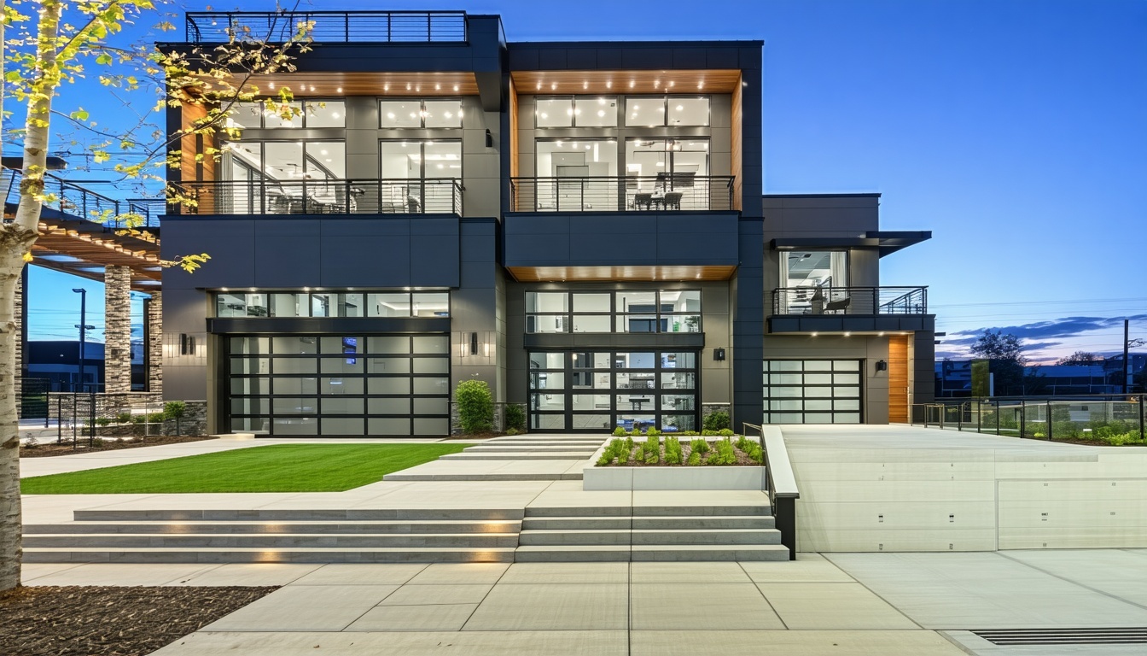
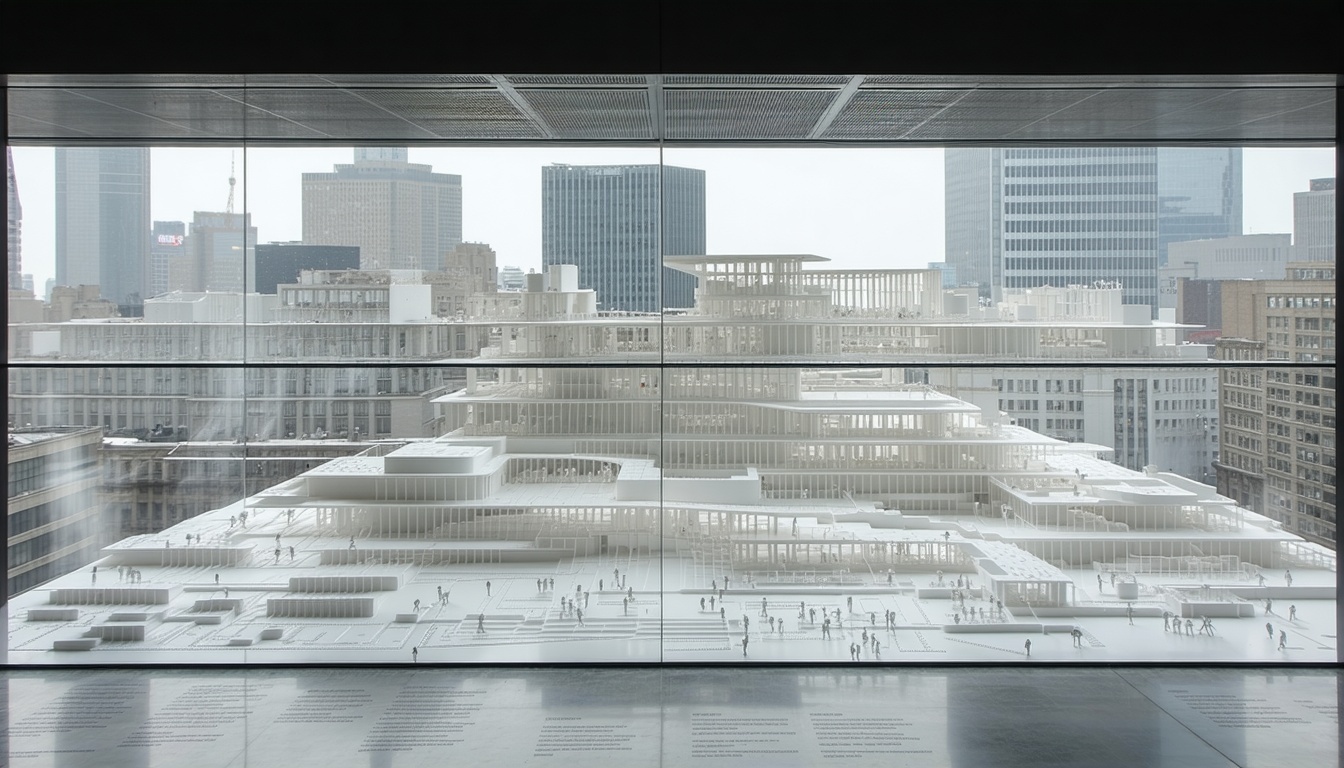
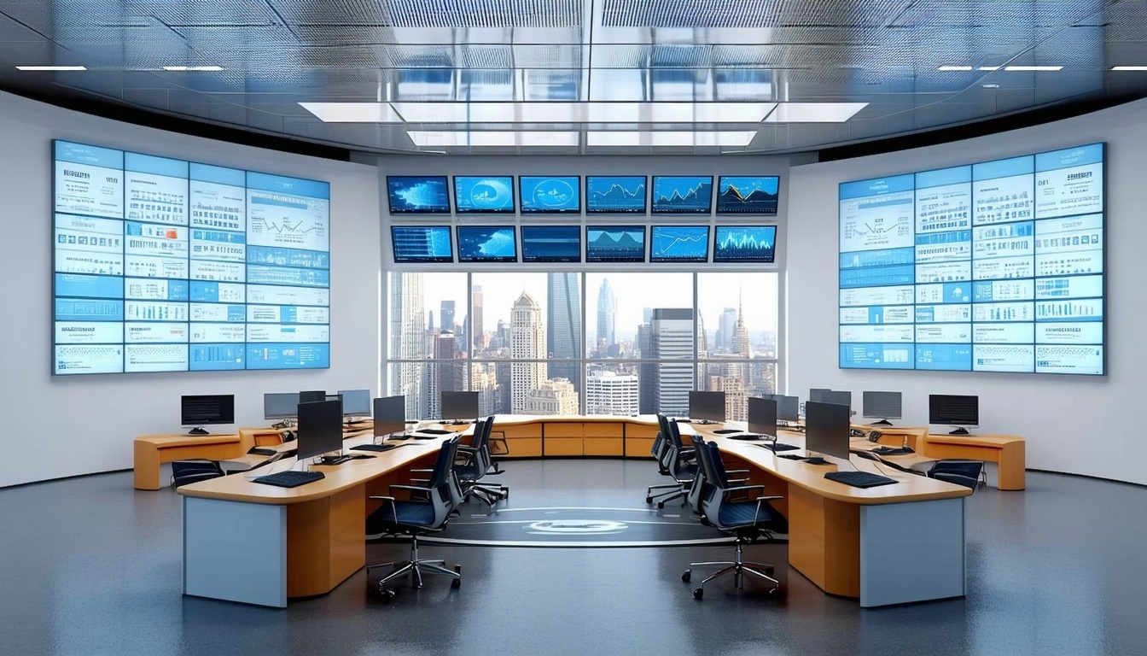
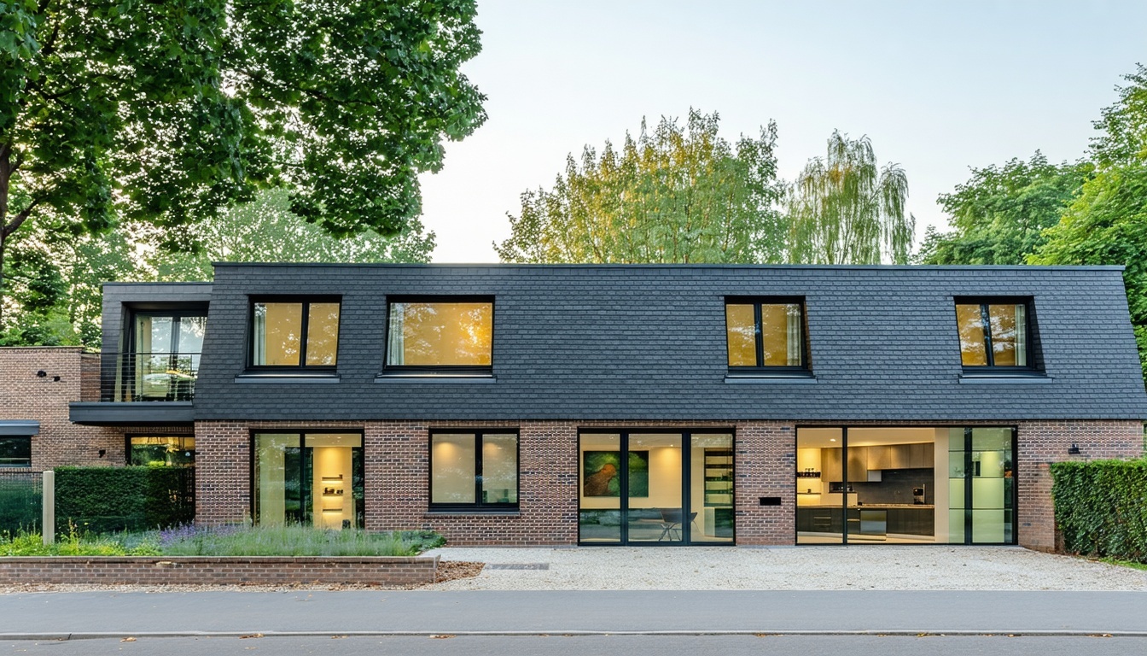
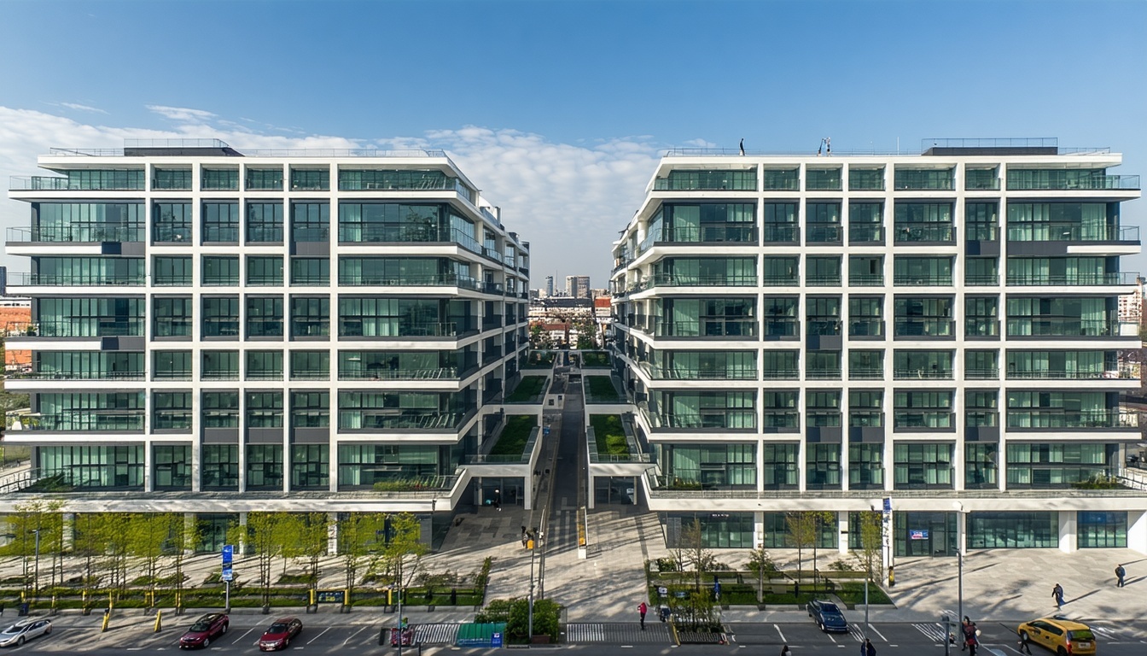
Sustainable Design Solutions
Building Design Solutions
Urban Vector develops interactive platforms that simulate and analyse thermal performance of dwellings. These tools empower designers to maximise occupant comfort and reduce energy demand through superior orientation, layout and ventilation.
Livability & Use Optimisation
Biophilic Design and Greening
Starter Insights
Perfect for small architectural firms and boutique building designers seeking foundational climate and comfort insights. Get started with essential analytics for a single project or development.
Features Included:
- Climate and temperature analysis for one site
- Basic comfort and livability assessment
- Summary report with actionable recommendations
- Email support
Professional Suite
Ideal for established urban planners, architects, and development teams working on multiple projects. Access advanced analytics and comparative insights to enhance decision-making and future-proof your developments.
All Starter features, plus:
- Multi-site and multi-project support
- Advanced livability and comfort benchmarking
- Customisable reporting dashboards
- Priority email and phone support
- Regular data updates
Enterprise Partnership
Designed for government bodies, large organisations, and industry consortiums needing tailored solutions and strategic collaboration. Unlock the full potential of Urban Vector’s platforms with enterprise-grade features and dedicated consulting.
All Professional features, plus:
- Bespoke platform integration and API access
- Dedicated account manager
- On-site workshops and training
- Strategic consulting and project co-design
- Early access to new features
Our Point of Difference
At Urban Vector, we enjoy nothing more than partnering with industry leaders to create healthier, more livable places by optimising comfort and environmental quality through innovative urban design. We utilise advanced modelling tools and simulation to provide comprehensive insights into urban temperature patterns, wind flow and heat stress. Out climate analysis supports architects, planners and engineers to make informed decisions about urban design, building design and interior design for both existing and new developments.
Consulting Services
We have all the tools and systems you need to deliver world class sustainable outcomes in Australian towns and cities. Our process are scalable, which means that they can be used to assess and analyses small design details like the positioning of fans within homes, through the path of breezes through a tower development, large urban precinct or neighbourhood development area.
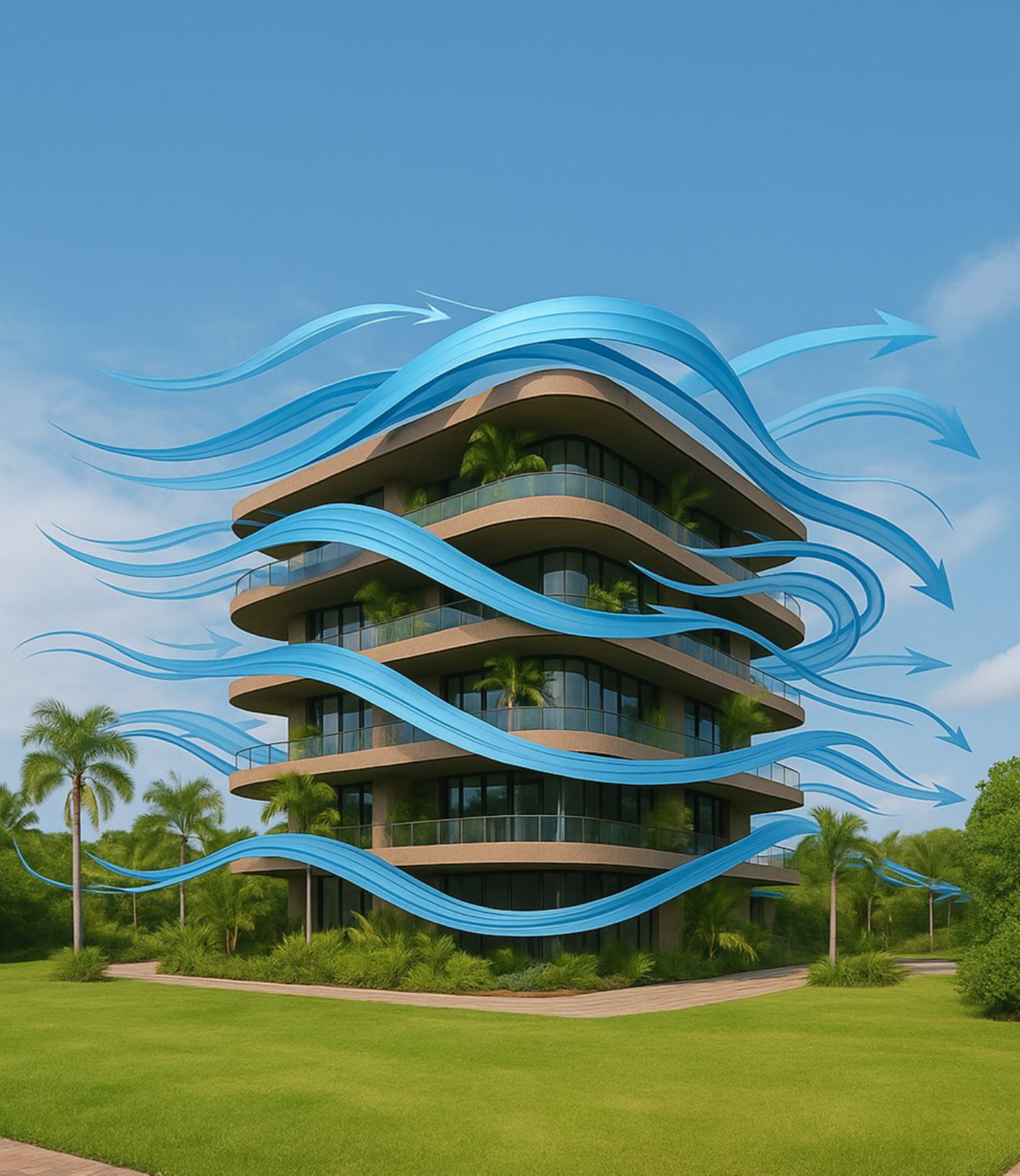
Local Climate Analysis
Identification and proccessing of key climate information. Our systems can directly import Energy Plus Files data sets for local climate analysis.
Human Health and Comfort Assessments
The number of times that air is replaced within a internal space has a direct effect on the health of occupants. We measure how well design delivers on air changes.
Planning Provision Drafting and Review
Preparing detailed assessments of key planning controls including yield, height and setbacks to determine climate impacts.
Public Realm and Street Scape Analysis
Analysis of external and public realm areas to determine wind and heat impacts on outdoor activities and comfort.
Architectural Design Support
Identyfing the impacts of key design decisions relating to floorplate design, colour, materials and passive cooling features.
Landscape and Vegetation Assessment
We determine and quantify the cooling benefits of specific trees and shrubs within proposed development sites, parks and streetscapes.
Development Assessment Review
Assisting local and state governments to review and analyse development applications and their climatic performance relative to a range of international standers.
Digital Twin Development
We provide data and outputs which can be directly incorporated into a variety of digital twin platforms.
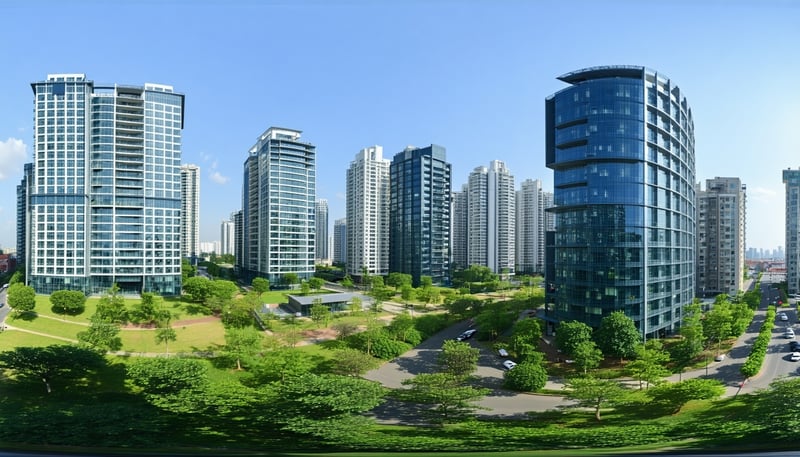
Innovative Urban Design Services
Urban Vector partners with architects, building designers, urban planners, and organisations across both government and private sectors to shape cities that prioritise comfort and livability. Our advanced platforms deliver actionable insights into temperature patterns and environmental comfort, supporting the creation of healthier, more sustainable urban environments. By optimising the design of developments—both existing and planned—we help enhance the natural flow and breathability of city spaces, ensuring communities thrive now and into the future.

Team member

Team member

Team member

Team member
Partner with Urban Vector
Ready to transform the way buildings and cities are designed and lived in? Contact us to discover how our expertise and innovative platforms can help you optimise urban comfort, enhance liveability, and gain valuable insights for your next development.
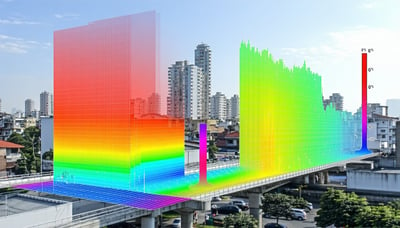
Transforming Urban Environments for Better Living
Urban Vector partners with architects, designers, planners, and organisations to create cities that breathe naturally. Our advanced platforms provide actionable insights into temperature and comfort, enabling smarter, more efficient urban designs for both current and future developments. Experience the difference of optimised comfort and enhanced liveability in every project.
